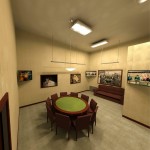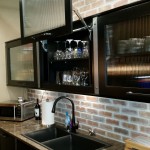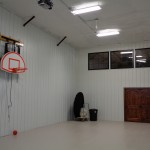This was an interior remodel of a warehouse unit that EEC designed and constructed. Our goal was to keep half of the unit open for storage use and the occasional basketball game, and use the other half to create a high quality poker room, lounge and bar with an industrial scheme. The poker room features a full height brick veneer wall, steel accents, stained concrete floor, and glass cabinets. EEC collaborated with Davidson Designs, an interior design company in Billings.


