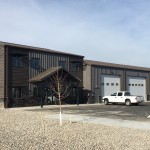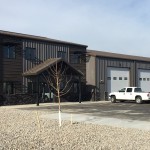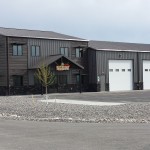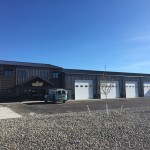Recently completed this 11,500 sf building that has 4,000 square feet of Office space and 7,500 square feet of Warehouse space.
The office finishes include Knotty Alder Doors and Trim, Knotty Alder built-in Desks, Tiled restrooms, LED lighting and Rustic Wood plank flooring in common areas and carpet tile offices. The exterior of the building stands out with Burnished Slate & Charcoal Gray PBR Metal siding running in alternating directions, cultured stone wainscot and custom powder coated window and entrance canopies.



